The Designer:
• Who is the designer?
• What else have they designed?
• Are they in specific locations?
• What is their design philosophy (by this we mean the designer’s beliefs, approaches and ethos)?
• What are their main influences (culturally, historically, materially etc.)?
• Are you noticing any patterns in the building or across their portfolio of work? Consider shapes, materials, philosophy, cultural references etc.

Fosters + Partners (Foster + Partners Riverside, 22 Hester Road London SW11 4AN fosterandpartners.com)
The practice’s website provides wealth of information about their ethos and lists the designers / architects involved in each project. Sustainability is at heart of their designs, with energy efficiency and improvement of lives being top priority. The practice has been founded in London, but it is huge with offices abroad, it employs many architects, designers, model makers etc. Their portfolio is massive and I handpicked a few designs of each designer involved in The Reichstag project based on the buildings I thought looked interesting to me. It is also worth mentioning that none of the designs mentioned in my blog are created by a single person, it is all team effort. I imagine only top people within the designs are mentioned but the teams are bigger than listed since all the projects are so huge and complex. The similarities of the individual designs I picked are round/ rounded designs, very often with cupola or dome, and mostly in glass; sustainability; a lot of glass allowing inside to mix with outside; end user and clients needs at heart of the designs. Where a building is a historic building the practice’s designs have the history in mind and are sympathetic to the building history while dramatically modernising it to match sustainability and user’s comfort and wellbeing (by comfort I mean how the space is used, perceived so it matches current times users’ needs).
People involved in The Reichstag project at Fosters + Partners were Stefan Behling, Neil Vandersteen, Toby Blunt and Ulrich Hamman. I gathered some info on each designer and their work.
Articles I found online about the building design and works by Foster + Partners only list Foster as architect. I’m sure he was involved to some extent in each of these designs, despite his own practice’s website not including his name specifically on any of the specific designs. I will however use his name as it’s used in articles I found, even though each design and process must have been a team work effort.

Image sourced from https://www.fosterandpartners.com/studio/people/partnership-board/norman-foster/ (accessed on 27.12.2019)
Norman Foster Founder and Executive Chairman Design Board Chairman Architect – Dip.Arch & Cert. TP, M.Arch (not directly involved in this project, according to his practices website, however I find it important to explore him as I imagine he sets direction for the whole office of designers that work for him).
He founded the practice in 1967 and his philosophy is (in broad terms) sustainability, belief that our surroundings affect our life, and better quality surroundings result in better quality life. He is passionate about innovation. I imagine that due to his drive to excellence, he has a high standard and high expectations and as a reult the practice is well known and successful under his leadership.
Stephan Behling – Senior Executive Partner Head of Studio Dipl.-Ing Arch, ARB, RIBA, joined the practice 1987
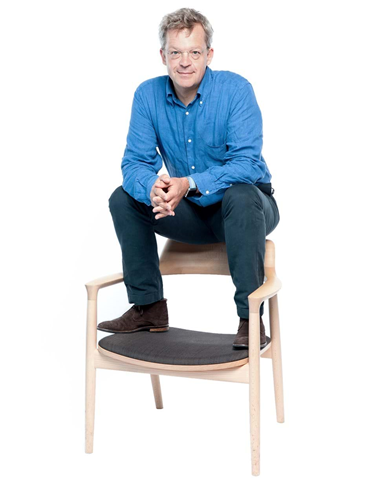
Stefan Behling.
Image sourced from https://www.fosterandpartners.com/studio/people/partnership-board/stefan-behling/ (accessed 22.12.2019)
Stefan’s philosophy is sustainability and integrated design, he pioneered many new technologies in energy efficiency and resource management. Examples of these include his current projects: the 12,000 capacity Apple Park, Apple’s global headquarters in Cupertino and many of the new Apple flagship stores around the world since 2012. Completed projects include UK’s most sustainable office building: Bloomberg European HQ in London. He is an experienced architect with established career, the portfolio of his work is vast.

Apple Park Visitor Centre.
Imaged sourced from https://www.fosterandpartners.com/projects/apple-park-visitor-center/#gallery (accessed on 27.12.2019)

Apple Regent Street in London.
Image sourced from https://www.fosterandpartners.com/projects/apple-regent-street-london/#gallery (accessed on 27.12.2019)
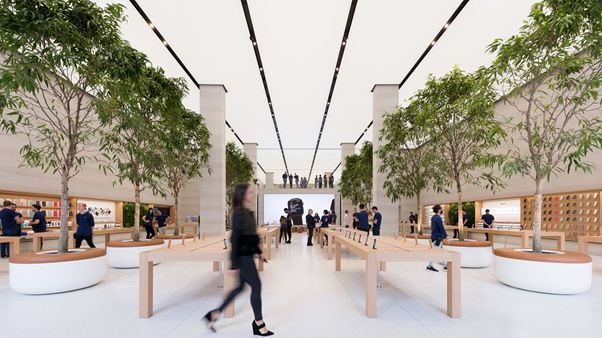
Apple Regent Street in London.
Image sourced from https://www.fosterandpartners.com/projects/apple-regent-street-london/#gallery (accessed on 27.12.2019)
Apple Regent Street in London shows modern, sustainable design that is sympathetic to the historic building. It features high ceilings (7.2m); longest luminous ceiling panels that emit dispersed natural light. Ficus trees planters double as seating benches. The store opens to the street, creating effect of town square.
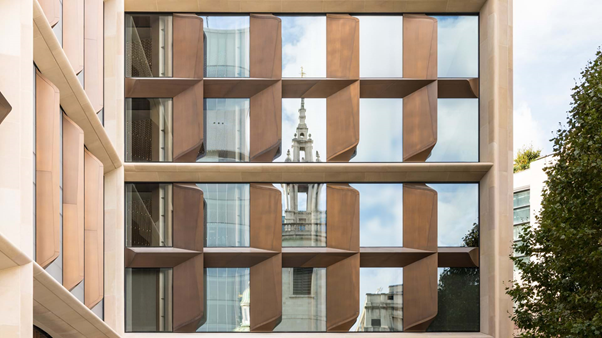
Image sourced from https://www.fosterandpartners.com/projects/bloomberg/#gallery (accessed on 27.12.2019)

Bloomberg European HQ in London.
Image sourced from https://www.fosterandpartners.com/projects/bloomberg/#gallery (accessed on 27.12.2019)
Bloomberg European HQ in London is currently the most energy efficient office building in the world. I saw it once passing by, I remember I was impressed by the striking design of the facade. There is a vortex like design in the photo above. I noticed a vortex design in the dome of The Reichstag building.
Neil Vandersteen – Senior Partners Head of Modelshop Industrial Modelmaking

Image sourced from https://www.fosterandpartners.com/studio/people/senior-partners/neil-vandersteen/ (accessed on 27.12.2019)
Neil Vandersteen joined Foster + Partners in 1989. He modernised the practice’s Modelshop so it’s one of the most advanced internal modelmaking facilities in architectural practice. He worked on a few projects within the company The Reichstag, 30 St Mary Axe, Great Court at The British Museum and Hong Kong International Airport.

30 St Mary Axe (commonly known as ‘The Gherkin’) in London.
Image sourced from https://www.fosterandpartners.com/projects/30-st-mary-axe/#gallery (accessed on 27.12.2019)
‘The Gherkin’ was London’s first ecological tall building. It comes as no surprise since sustainability is mentioned on the profiles of so many designers on practices website. It has a circular base and the building’s shape reduces wind deflections at ground level, creating more comfortable environment there.
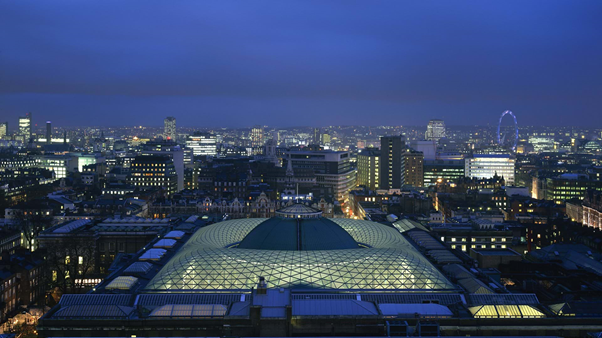
Great Court at The British Museum in London. The dome appears as if it was dropped onto a giant pillow.
Image sourced from https://www.fosterandpartners.com/projects/great-court-at-the-british-museum/#gallery (accessed on 27.12.2019)

Great Court at The British Museum in London. Striking glass roof, letting plenty of light through, casting interesting pattern, looking modern and being sympathetic to historic part of the building.
Image sourced from https://www.fosterandpartners.com/projects/great-court-at-the-british-museum/#gallery (accessed on 27.12.2019)
Toby Blunt – Senior Partner Deputy Head of Studio BA (Hons), Dip Arch

Toby Blunt.
Image sourced from https://www.fosterandpartners.com/studio/people/senior-partners/toby-blunt/ (accessed on 27.12.2019)
Toby Blunt Joined Foster + Partners in 1995. His award winning projects show his interest in sustainable materials, innovative technologies and building techniques. He was involved amongst other projects in Canary Wharf Underground Station in London, Bund Finance Center in Shanghai and The Reichstag in Berlin.

Canary Wharf Underground Station in London.
Image sourced from https://www.fosterandpartners.com/projects/canary-wharf-underground-station/#gallery (accessed on 27.12.2019)

Canary Wharf Underground Station in London.
Image sourced from https://www.fosterandpartners.com/projects/canary-wharf-underground-station/#gallery (accessed on 27.12.2019)

Bund Finance Center in Shanghai.
Image sourced from https://www.fosterandpartners.com/projects/bund-finance-center/#gallery (accessed on 27.12.2019)
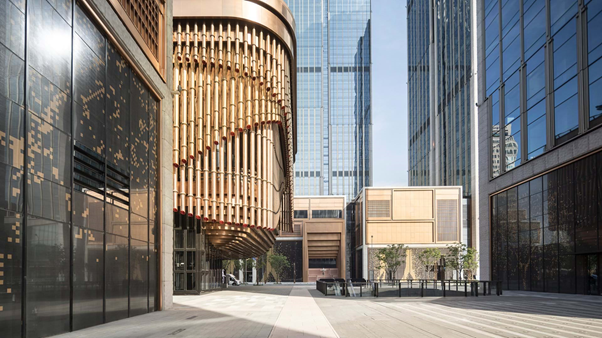
Image sourced from https://www.fosterandpartners.com/projects/bund-finance-center/#gallery (accessed on 27.12.2019)
Bund Finance Center is a mixed use, 420 000 square meters development of 8 buildings containing offices, hotels, cultural centre and retail centre, all luxurious / premium and all surrounding a public piazza.
Ulrich Hamann – Partner Architect Dipl. Ing. Architect
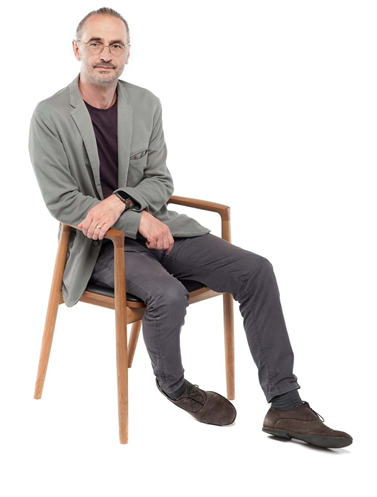
Ulrich Hamann.
Image sourced from https://www.fosterandpartners.com/studio/people/partners/ulrich-hamann/
Ulrich Hamann joined the practice in 1994 and in the beginning was involved in projects based in Germany (The Reichstag, Free University and Lenbachhaus). He worked as a cladding and envelope expert on Apple Park in Cupertino and is currently in charge of multiple Apple store projects throughout North America. Sustainable design is his particular interest.

Free University in Berlin.
Image sourced from https://www.fosterandpartners.com/projects/free-university/#gallery (accessed on 29.12.2019)
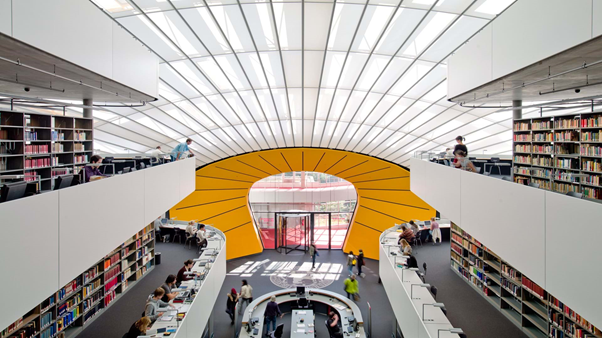
Free University in Berlin.
Image sourced from https://www.fosterandpartners.com/projects/free-university/#gallery (accessed on 29.12.2019)
The Reichstag Building
• What was the designers concept for this particular building interior?
• Why do they use these methods?
Initial design didn’t include the glass cupola, instead had a cushion like steel and glass canopy over the building. However the project cost reduction was requested (without providing the actual budget) so the practice submitted a few different proposals with varying sizes and budgets and one of these has been selected for construction.
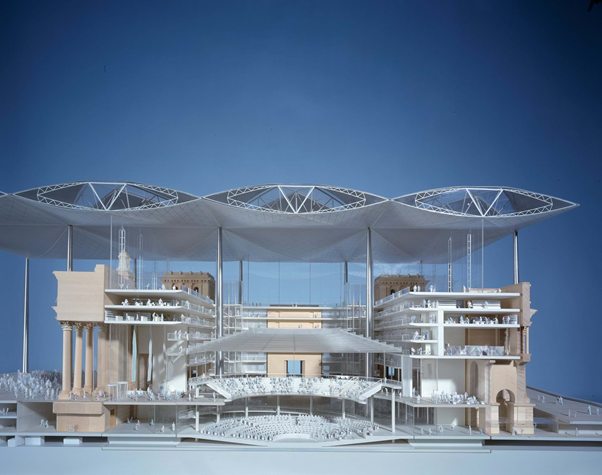
Initial design.
Image sourced from https://www.fosterandpartners.com/projects/reichstag-new-german-parliament/#development (accessed on 29.12.2019)
The winning design didn’t initially include the glass dome. Certain MPs demanded reconstruction of original dome. Foster was against this idea, but soon he considered glass cupola to replace original dome.
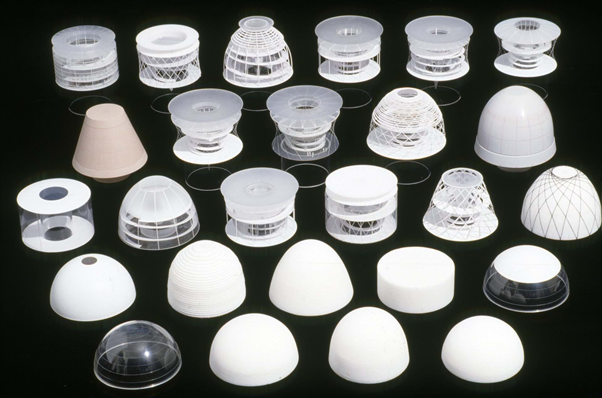
Image sourced from https://www.fosterandpartners.com/projects/reichstag-new-german-parliament/#development (accessed on 29.12.2019)
Reichstag houses German Parliament and each design decision had political significance and decisions were subject to political debates. The design process must have been difficult and lengthy since many people had opinions on what it should be done. It was a demanding client with often contradicting demands and final design shows Fosters ability to find a compromise.
Fosters concepts included:
- Cupola – publicly accessible space, providing visual connection the the parliament at work below. Cupola’s design aided the sustainability of the building by providing light to parliament chamber and venting hot air outside thanks to the mirrored cone the in the centre
- Design consolidated parliament into a singular building
- Preserved the history of the building such as Russian Cyrillic graffiti left by Soviet Soldiers at the end of WW2, or the bullet marks on the façade.
- Symbolism of the politicians and the public entering through the same entrance under the sign ‘To the German People’ – the parliament building is not only for politicians, Parliament serves the people, the building should also be for the people.
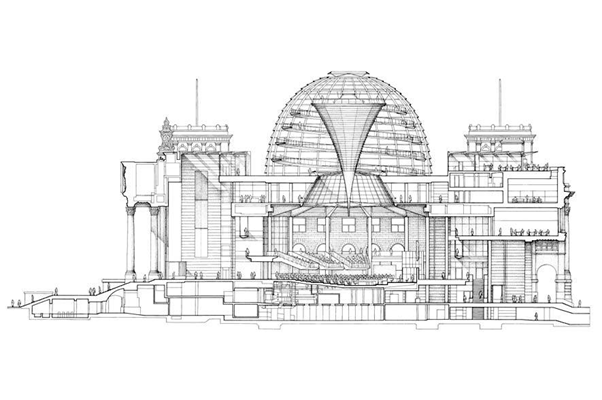
List of illustrations:
Fig.1 Foster + Partners (year unknown) Bloomberg European HQ in London [Photograph] At: https://www.fosterandpartners.com/projects/bloomberg/#gallery (Accessed 27/12/2019]
Fig.2 Foster + Partners (year unknown) 30 St. Mary Axe in London aka ‘The Gherkin’ [Photograph] At: https://www.fosterandpartners.com/projects/30-st-mary-axe/#gallery (Accessed 27/12/2019)
Fig. 3 Foster + Partners (year unknown) Great Court at The British Museum in London [Photograph] At: https://www.fosterandpartners.com/projects/great-court-at-the-british-museum/#gallery (Accessed 27/12/2019)
Fig. 4 Foster + Partners (year unknown) Great Court at The British Museum in London [Photograph] At: https://www.fosterandpartners.com/projects/great-court-at-the-british-museum/#gallery (Accessed 27/12/2019)
Fig. 5 Foster + Partners (year unknown) Canary Wharf Underground Station [Photograph] At: https://www.fosterandpartners.com/projects/canary-wharf-underground-station/#gallery (Accessed 27/12/2019)
Fig. 6 Foster + Partners (year unknown) Free University in Berlin [Photograph] At: https://www.fosterandpartners.com/projects/free-university/#gallery (Accessed 29/12/2019)
Fig. 7 Foster + Partners (year unknown) Reichstag initial design model [Photograph] At: https://www.fosterandpartners.com/projects/reichstag-new-german-parliament/#development (Accessed 29/12/2019)
Fig. 8 Foster + Partners (year unknow) Dome options models [Photograph] At: https://www.fosterandpartners.com/projects/reichstag-new-german-parliament/#development (Accessed 29/12/2019)
Fig. 9 Foster + Partners (year unknown) Reichstag Final Design [CAD drawing] At: https://www.archdaily.com/775601/ad-classics-new-german-parliament-reichstag-foster-plus-partners/56247577e58ece6d44000348-ad-classics-new-german-parliament-reichstag-foster-plus-partners- (Accessed 29/12/2019)
Fig. 10 Foster + Partners (year unknown) Apple Regent Street in London [Photograph] At: https://www.fosterandpartners.com/projects/apple-regent-street-london/#gallery (Accessed 27/12/2019)
Resources:
https://www.fosterandpartners.com/studio/people/partnership-board/stefan-behling/ accessed 22.12.2019
https://www.archdaily.com/894389/5-lessons-from-norman-fosters-lecture-at-the-barbican accessed 22.12.2019
https://www.fosterandpartners.com/news/videos/norman-foster-architecture-on-stage-april-2018/?utm_medium=website&utm_source=archdaily.com accessed on 22.12.2019
https://www.fosterandpartners.com/ar/news/videos/stefan-behling-tedx-architecture-and-the-science-of-the-senses/ accessed on 22.12.2019
https://www.fosterandpartners.com/projects/reichstag-new-german-parliament/ (accessed on 22.12.2019)
https://www.fosterandpartners.com/studio/people/partners/ulrich-hamann/ (accessed on 22.12.2019)
https://www.fosterandpartners.com/studio/people/senior-partners/toby-blunt/ (accessed on 22.12.2019)
https://www.fosterandpartners.com/studio/people/senior-partners/neil-vandersteen/ (accessed on 22.12.2019)
https://www.fosterandpartners.com/studio/people/partnership-board/norman-foster/ (accessed on 27.12.2019)
https://www.fosterandpartners.com/studio/our-approach/ (accessed on 27.12.2019)
https://www.fosterandpartners.com/projects/reichstag-new-german-parliament/ (accessed on 29.12.2019)
https://www.visitberlin.de/en/reichstag-in-berlin (accessed on 29.12.2019)
https://www.archdaily.com/775601/ad-classics-new-german-parliament-reichstag-foster-plus-partners (accessed on 29.12.2019)